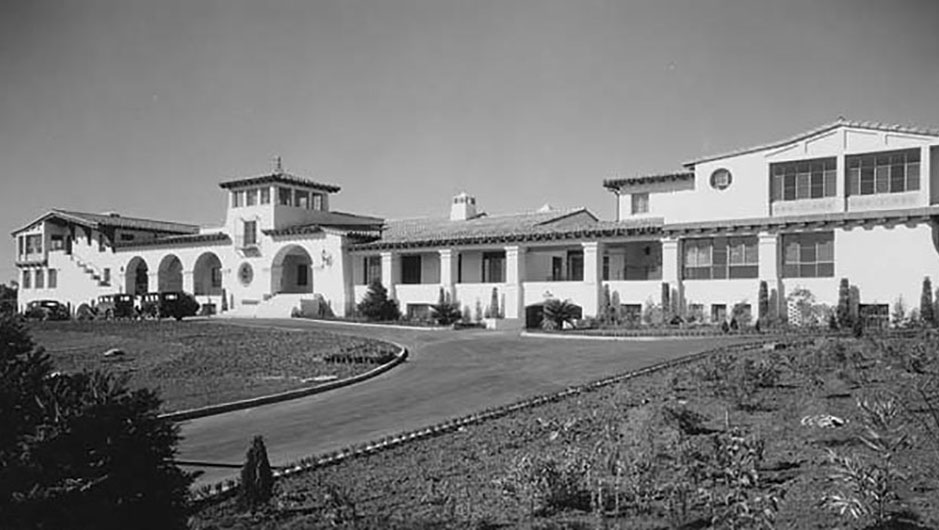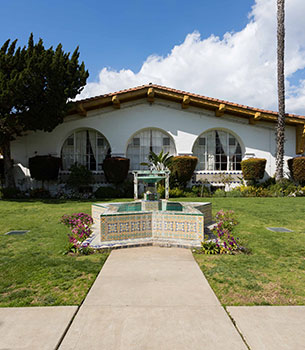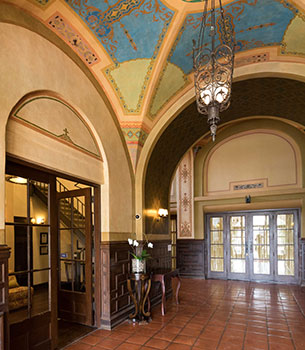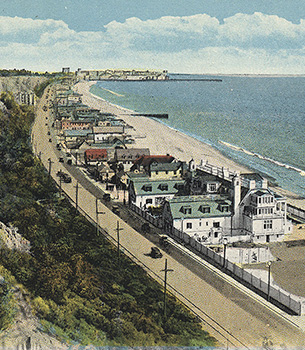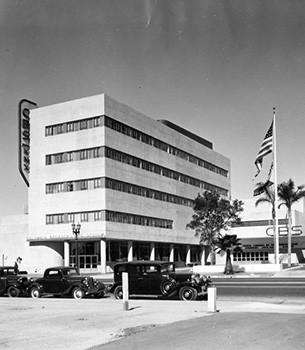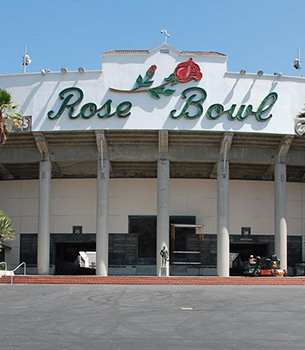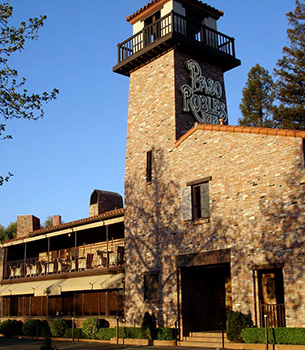The Archer School for Girls
The former Eastern Star Home, designed by architect William Mooser II in the Spanish Colonial Revival style, was constructed between 1931 and 1936 in the Brentwood neighborhood of Los Angeles as a convalescent and retirement home, a “refuge for aged and dependent members” of the Order of the Eastern Star. In addition to its architectural significance, the former Eastern Star Home represents the efforts of fraternal organizations to promote the welfare of society by providing a home for its aging members. Building amenities included a garden room, a tower room with observation deck, a main living room with a fireplace, a library, and two dining rooms. In 1998, the Eastern Star Home moved to a new location, and the Order of the Eastern Star sold the property to The Archer School for Girls.
The Archer Forward: Campus Preservation and Improvement Plan provided for improvements to the existing campus in its new life as a school. HRG provided the historic resources analysis for environmental review of the proposed project, consulted with the project team on the appropriate treatment of the historic building and the compatibility of the proposed new construction, and identified appropriate mitigation measures. HRG served as construction monitor for the implementation of the project, preparing a maintenance plan, providing design consultation, and ensuring compliance with the Secretary of the Interior’s Standards for Rehabilitation. Following rehabilitation of the former Eastern Star Home, the building and its associated site features were nominated for listing in the National Register of Historic Places.
Historic Photo: c. 1932, courtesy of the California State Library
