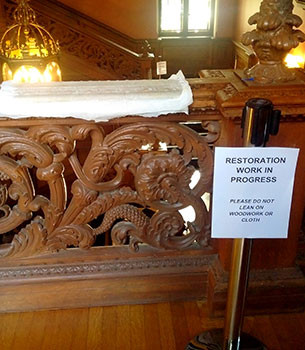
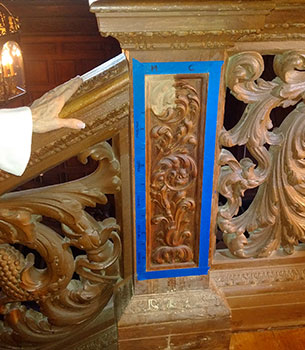
Greystone Mansion Master Planning
Greystone Mansion was designed in 1929 by master architect Gordon Kaufmann for Ned Doheny, son of oil tycoon Edward L. Doheny. The City of Beverly Hills purchased the property in 1965, and maintains the property as a park and event venue. In 2007, HRG worked with the City to complete a rehabilitation and marketing strategy document (titled “Historic Greystone: A Vision for the Future”). The core concern was how to preserve the historic integrity of the site while providing for increased demand and changing needs. Recognizing the need for a comprehensive approach to maintenance, the City contracted with HRG in 2016 to produce the “Doheny Greystone Mansion Master Plan for Maintenance and Restoration,” which provides a comprehensive list of tasks so the City and Friends of Greystone are better equipped to continue to restore and maintain this historic property. One of the first tasks undertaken as part of the implementation of the Master Plan is an in-depth investigation of the wood and finishes at the grand hallway, under the leadership of Williams Art Conservation and with funding support from the Friends of Greystone.
Images: Restoration of wood features according to “Doheny Greystone Mansion Master Plan for Maintenance and Restoration” at Greystone Mansion in Beverly Hills.
Cultural Landscape Reports Recognized
The protection of historically significant landscapes has expanded substantially over the past two decades in response to growing awareness of the need to safeguard sites important to our collective cultural heritage. As part of this effort, HRG recently prepared Cultural Landscape Reports for two significant landscapes in Southern California: The Gamble House in Pasadena and the Los Angeles County Arboretum & Botanic Garden in Arcadia. A Cultural Landscape Report documents the history and evolution of various types of historic landscapes, as well as providing documentation of existing conditions, and analysis and treatment recommendations. A comprehensive Cultural Landscape Report provides a blueprint for the ongoing care and interpretation of historically important landscapes.
Recognizing the imperative that good stewardship must address not only the house, but also the site and setting, Gamble House staff embarked on years of planning and fundraising to commission The Gamble House Cultural Landscape Report, which examines the history of the National Historic Landmark’s site and its evolution, identifying and documenting significant landscape features, and developing appropriate treatment and maintenance recommendations. HRG worked closely with Gamble House staff, landscape architects Korn Randolph, and a team of advisors to create the cultural landscape report.
The Cultural Landscape Report and Treatment Plan for the Los Angeles County Arboretum & Botanic Garden provides an in-depth analysis of the 127-acre site’s complex history, initially part of Hugo Reid’s rancho, through its metamorphosis into a botanic garden, and as a contemporary public amenity enjoyed by 500,000 visitors annually. At the arboretum, HRG once again teamed with Korn Randolph to produce the report, with guidance from staff and local stakeholders.
Both Cultural Landscape Reports are recipients of 2017 California Preservation Foundation Preservation Design Awards in the Cultural Resources Studies/Reports category. The CPF Preservation Design Awards are held annually to honor outstanding projects throughout California. This year’s event will be held October 13th at the InterContinental Mark Hopkins Hotel in San Francisco.
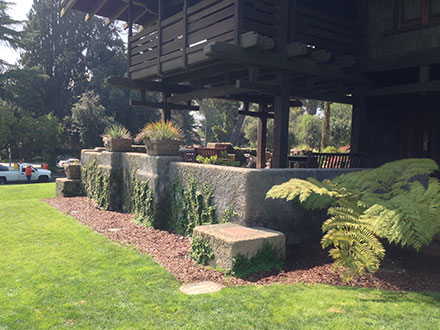
Photograph documenting existing conditions at The Gamble House, 2013.
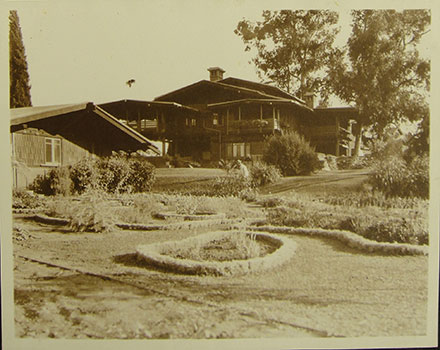
Early photograph of the Gamble House landscaping, from a page in the Gamble Family album. Courtesy of the Greene and Greene Archives.
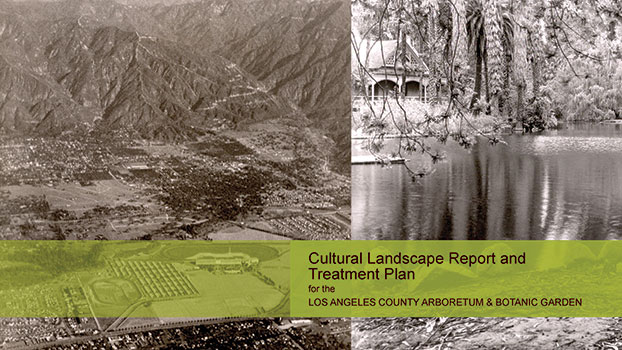
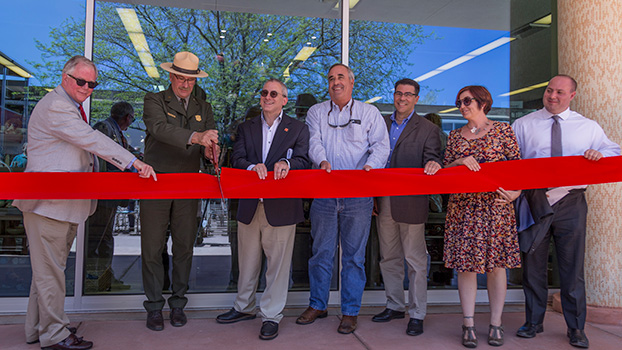
Painted Desert Community Complex Gets its Day in the Sun
April 19, 2017 marked the National Historic Landmark Designation and Oasis Storefront Celebration for the revitalized Painted Desert Community Complex in the Petrified Forest National Park in Arizona. Originally opened in 1965 as part of the National Park Service’s Mission 66 program, the complex was designed by celebrated modernist architects Richard Neutra and Robert Alexander in a style compatible with the surrounding desert landscape.
Alterations, the harsh desert climate, and lack of maintenance funds had taken a toll on the complex’s 36 steel, glass, and masonry buildings. HRG assisted the Park Service by providing technical expertise in the restoration process, and Principal John LoCascio, AIA, was on hand to celebrate the restoration of the gleaming Oasis Building storefront and dedication of the National Historic Landmark plaque.
Image: Park Superintendent Brad Traver cuts the ribbon, officially re-opening the Oasis Storefront to park visitors. HRG Principal John LoCascio, AIA, third from right. Photo credit: Jacob Holgerson, NPS.
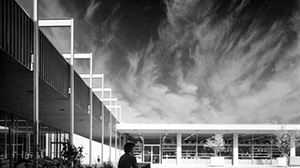
Painted Desert Community Complex, 1963. Photo credit: NPS.
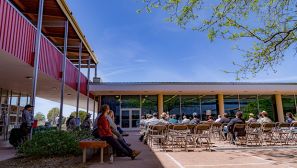
Painted Desert Community Complex, 2017. Photo credit: Jacob Holgerson, NPS.
Paul Williams Apartments Groundbreaking Ceremony
April 22, 2017 marked the ground-breaking for a rehabilitation and adaptive re-use project at the Angelus Funeral Home, designed in 1934 by Paul R. Williams. The former mortuary, now listed in the National Register of Historic Places, was one of the most successful African American-owned businesses in Los Angeles. After the original business moved to another location in the 1960s, the Angelus Funeral Home was left vacant and suffered from neglect. The visionary adaptive reuse of the building is being undertaken by Hollywood Community Housing Corporation (HCHC) and will include seven affordable housing units and resident amenities in the historic building, and new construction with an additional 34 units of affordable housing. HRG provided guidance during the design process to ensure compliance with the Secretary of the Interior’s Standards for Rehabilitation, enabling the project to qualify for Federal Rehabilitation Tax Credits. HRG will continue to monitor the progress throughout the construction phase.
Image: Rendering of the new Paul Williams Apartments, courtesy of Hollywood Community Housing Corp.
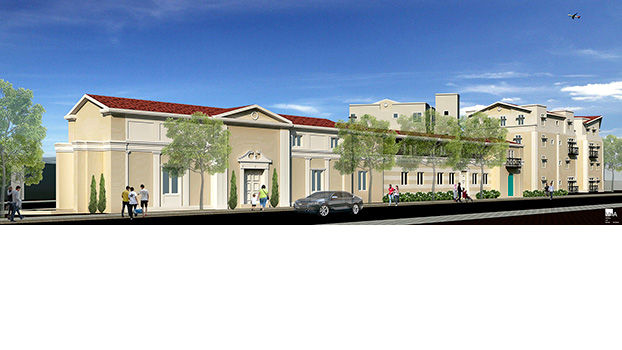

Los Angeles Conservancy Preservation Awards
HRG served as the preservation consultant for several projects that were honored by the Los Angeles Conservancy at the 2017 Preservation Awards held May 3 at the Millennium Biltmore Hotel.
The Cultural Landscape Report and Treatment Plan for the Los Angeles County Arboretum & Botanic Garden won the Royce Neuschatz Award for Historic Landscapes. The Los Angeles County Arboretum & Botanic Garden is a 127-acre public garden and historic site in Arcadia. HRG worked closely with Arboretum staff and the project team to complete a comprehensive report that documents the significant historic landscape features and the buildings, clarifies the site’s development history and changes over time, and provides detailed treatment recommendations for the site’s wide range of significant resources. With this information, County administrators are now well-equipped to maintain, protect, and adapt the Arboretum’s diverse resources moving forward.
Image: Cover page of the Cultural Landscape Report and Treatment Plan for the Los Angeles County Arboretum & Botanic Garden.
SurveyLA: The Los Angeles Historic Resources Survey was awarded this year’s Chairman’s Award. SurveyLA is the first citywide historic resources survey undertaken by the City of Los Angeles, and the largest and most comprehensive survey ever completed by an American city. Starting with pilot surveys in 2009, the survey took eight years to complete, including the development of a comprehensive historic context statement and the documentation of historic resources in every area of the city. The survey was funded by the Getty Research Institute and directed by the City of Los Angeles’ Office of Historic Resources. HRG was proud to be one of the consulting firms to participate in each phase of this groundbreaking project.
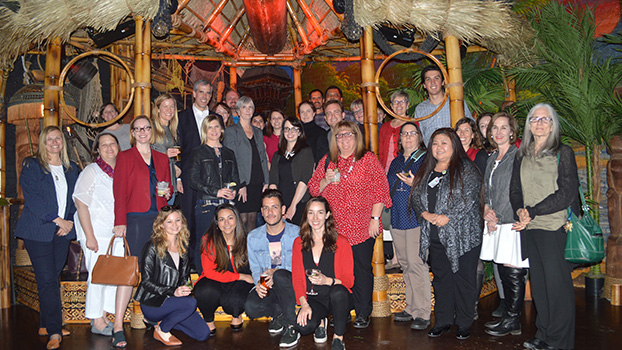
Image: SurveyLA participants celebrate at the completion of this ground-breaking project at Clifton’s Tiki Bar.
The Rehabilitation of CBS Columbia Square in Hollywood was recognized with a project award. CBS Columbia Square opened in 1937 as the West Coast headquarters of Columbia Broadcasting. The complex’s striking International Style design symbolized the technical innovation and modernity of the broadcast industry during radio’s golden age. The recent rehabilitation project undertaken by Kilroy Realty removed a series of inappropriate alterations and returned the only West Coast design of pioneering modernist architect William Lescaze to its original appearance, while making a major contribution to the ongoing revitalization of Sunset Boulevard in Hollywood. HRG was the preservation consultant for the project, beginning with the environmental review and entitlement process, and continuing through construction monitoring to completion of the project.
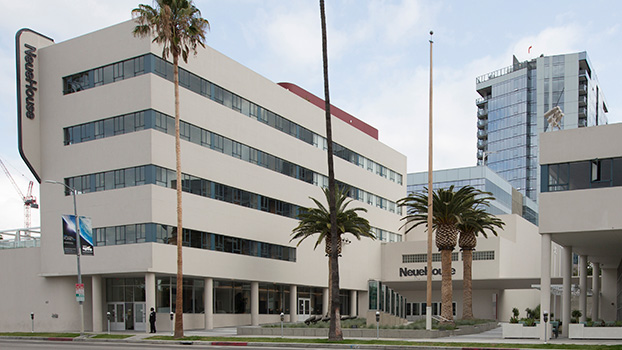
Image: CBS Columbia Square, the iconic former West Coast headquarters of the Columbia Broadcasting System. Photo credit: Kilroy Realty.
The Preservation Resource Center at the Shotgun House in Santa Monica received a project award. Owned by the City of Santa Monica, this modest wood-frame building, believed to be the last remaining shotgun house in Santa Monica, was saved from demolition, relocated, and thoughtfully adapted for new use as a Preservation Resource Center operated by the Santa Monica Conservancy. HRG assisted Conservancy volunteers and architect Mario Fonda-Bonardi in identifying historic materials and features, approaches to conserving significant materials and features, and compatible design of adaptations for reuse.
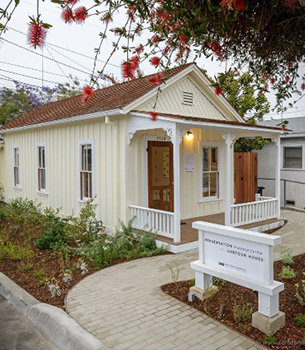
Image: The Santa Monica Conservancy’s Preservation Resource Center at the Shotgun House. Photo credit: Stephen Schafer.