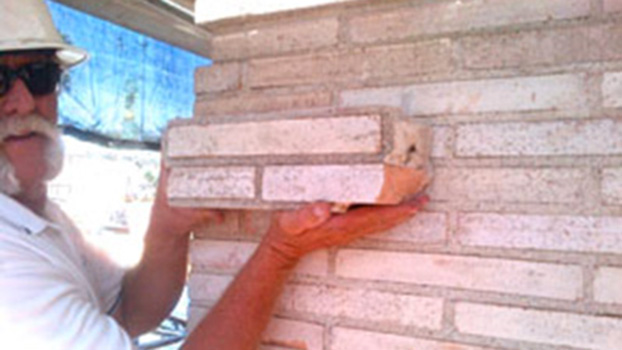
Wallis Annenberg Center for the Performing Arts opens to the public.
In October, the historic Beverly Hills Post Office building was reborn as a significant component of the Wallis Annenberg Center for the Performing Arts. The 1934 former post office was adapted and expanded as part of the $70-million, 2.5 acre performing arts campus which contains two theaters and a performing arts school for youth. Zoltan Pali, FAIA, of Studio Pali Fekete Architects designed the project, including a contemporary new facility and sculpture garden south of the historic structure. HRG has been part of the project team for many years, from CEQA review through design and execution, including working along side artisan contractors on the roof and masonry wall restoration. Congratulations to the City of Beverly Hills, the Center (orchestrated by Ms. Lou Moore), construction managers Rodney Freeman and Elaine Nesbit, and Jason Lin’s team at Matt Construction for a striking addition to the cultural landscape of Beverly Hills.
Side: Mock-up for brick filler, slip glazed face repairs, and pointing mortar matching, Wallis Annenberg Center for the Performing Arts/Beverly Hills Post Office, 2013.

HRG works with cities to identify historic resources.
HRG recently completed two projects funded by the State’s Certified Local Government program: a citywide historic context statement for the City of San Luis Obispo, and a survey of modern resources for the City of Riverside. Historic context statements place built resources in the appropriate historic, social, and architectural contexts so that the relationship between an area’s physical environment and its broader history can be established. In San Luis Obispo, the process involved reviewing existing historic resources surveys and other studies, conducting additional research and an overview survey of the area, reaching out to interested community members and other stakeholders, and working closely with City staff. The City has historic resources ranging from adobe structures built during the mission era, through modern neighborhoods constructed during a period of post-World War II growth. The historic context provides a framework for the evaluation of potential resources from these disparate periods, and will serve as a planning tool to help guide the city and members of the community in sound decision-making regarding their historic resources.
In the City of Riverside, HRG conducted a survey of buildings and neighborhoods constructed between 1935 and 1975. Using the City’s 2009 Modernism Historic Context as a guide, the survey identified approximately 200 locally eligible resources from the modern era. Riverside’s population grew dramatically after World War II, and what was once a small agricultural community grew into an increasingly larger city. The population boom required the construction of housing in all of its forms and associated services, institutions, and infrastructure. The survey identified historic districts representing intact neighborhoods of ranch style houses, along with excellent individual examples of modern architectural styles by well-known local and regional architects. The survey was completed with the assistance of the Public History Program at the University of California, Riverside, and City planning staff.
Above: Mission San Luis Obispo, established 1722.
Side: Former IBM Building, Riverside, Kistner, Wright and Wright, 1959.


Taliesin West hosts AIA colloquium on historic architecture.
Principal Architect, Peyton Hall, FAIA, Chair-Elect of the American Institute of Architects’ Historic Resources Committee, organized an educational professional practice colloquium, held in October 2013, at Frank Lloyd Wright’s Taliesin West in Scottsdale, Arizona. The Historic Resources Committee welcomed the invitation from the Frank Lloyd Wright School of Architecture to meet in an inspiring retreat setting to tackle important, current, and forward-looking issues in architecture. Approximately 40 individuals from across the United States participated, augmented by the students and faculty of the Frank Lloyd Wright School of Architecture. The topic, "Design + History" brought leading professionals and professors together for the first time in many years to lecture and lead group discussions about additions to historic buildings, new infill buildings in historic contexts, and the interpretation of the National Park Service’s guidance on these issues.
Side: Vincent Michael, Ph.D., Executive Director, Global Heritage Fund; Jonathan Spodek, AIA, Associate Professor, Ball State University; Sean Malone, CEO & President, Frank Lloyd Wright Foundation; and Will Bruder, FAIA, lead one of the discussion groups on design of infill buildings in historic districts.
HRG recognized by the California Preservation Foundation.
HRG will receive two 2013 Preservation Design Awards from the California Preservation Foundation in San Francisco on September 27th. Winning projects are the 28th Street YMCA in Los Angeles and the Orchard Gables Cottage in Hollywood.
Side: Orchard Gables, Hollywood. Photograph by Tavo Olmos.


HRG protects Los Angeles’ motion picture legacy.
HRG recently completed photographic documentation of a historic district located on the NBC Universal Studios property in the San Fernando Valley. The identified district includes buildings, structures and sites significant for their association with the history of Universal Studios and the development of the motion picture industry in the United States. There are several buildings in the district which date from the silent film era.
Photo documentation of the historic district is the latest project in HRG’s long association with Universal Studios. It was completed as mitigation for the recently approved NBC Universal Evolution Plan which will guide the future development of the Universal Studios property. This effort, in conjunction with a Preservation Plan also prepared by HRG, will ensure the protection of Universal Studio’s historic legacy as the property is improved and developed.
Side: Universal Backlot, Los Angeles. Photograph by Tavo Olmos.